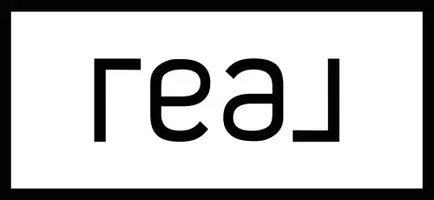$395,000
$399,990
1.2%For more information regarding the value of a property, please contact us for a free consultation.
5212 NW 116th ST Oklahoma City, OK 73162
4 Beds
3 Baths
2,224 SqFt
Key Details
Sold Price $395,000
Property Type Single Family Home
Sub Type Single Family Residence
Listing Status Sold
Purchase Type For Sale
Square Footage 2,224 sqft
Price per Sqft $177
MLS Listing ID OKC1109204
Sold Date 07/02/24
Style Contemporary
Bedrooms 4
Full Baths 2
Half Baths 1
Construction Status Brick
HOA Fees $264
Year Built 2017
Annual Tax Amount $4,853
Lot Size 8,830 Sqft
Acres 0.2027
Property Sub-Type Single Family Residence
Property Description
Beautiful 4 Bedroom Home Located in the much desired Glenhurst Addition! This home features a wonderful open floor plan with a spacious kitchen, living area, and dining. The entry opens to the large living area that includes high ceilings and a nice fireplace with mantle. The kitchen has beautiful granite countertops, a nice-sized island, a gas range with vented hood, stainless appliances, and lots of gorgeous cabinetry. The primary suite includes a huge walk-in closet and an amazing full bathroom with double vanities, a soaker tub, and a large shower with seat. One of the secondary bedrooms faces the street and would be perfect for an office! The other bedrooms are good sized as well. The flooring is beautiful throughout, with Travertine tile, wood, and carpet. You'll love the backyard which is fenced and includes a covered patio. Home also includes a storm shelter, sprinkler system, and security system. The Glenhurst Addition is conveniently located near the turnpike and major highways with plenty of options for restaurants, shopping, and entertainment. Easy to show--come see this one today!
Location
State OK
County Oklahoma
Rooms
Other Rooms Inside Utility
Dining Room 1
Interior
Interior Features Ceiling Fans(s), Laundry Room, Stained Wood, Window Treatments
Heating Central Gas
Cooling Central Electric
Flooring Combo, Carpet, Tile, Wood
Fireplaces Number 1
Fireplaces Type Gas Log
Fireplace Y
Appliance Dishwasher, Disposal, Microwave, Water Heater
Exterior
Exterior Feature Patio-Covered, Rain Gutters
Parking Features Concrete
Garage Spaces 3.0
Garage Description Concrete
Fence Wood
Utilities Available Cable Available, Electric, Gas, High Speed Internet, Public
Roof Type Composition
Private Pool false
Building
Lot Description Interior Lot
Foundation Slab
Architectural Style Contemporary
Level or Stories One
Structure Type Brick
Construction Status Brick
Schools
Elementary Schools Dennis Es
Middle Schools Hefner Ms
High Schools Putnam City North Hs
School District Putnam City
Others
HOA Fee Include Greenbelt,Common Area Maintenance
Acceptable Financing Cash, Conventional, Sell FHA or VA
Listing Terms Cash, Conventional, Sell FHA or VA
Read Less
Want to know what your home might be worth? Contact us for a FREE valuation!
Our team is ready to help you sell your home for the highest possible price ASAP







