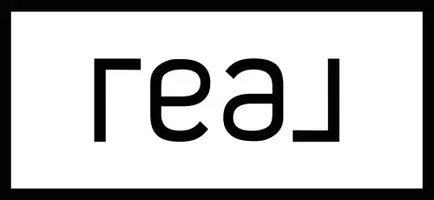Bought with Erica Lewis
$200,000
$205,000
2.4%For more information regarding the value of a property, please contact us for a free consultation.
2612 N Brenda AVE Bethany, OK 73008
3 Beds
2 Baths
1,311 SqFt
Key Details
Sold Price $200,000
Property Type Single Family Home
Sub Type Single Family Residence
Listing Status Sold
Purchase Type For Sale
Square Footage 1,311 sqft
Price per Sqft $152
MLS Listing ID OKC1131677
Sold Date 10/04/24
Style Ranch
Bedrooms 3
Full Baths 2
Construction Status Brick & Frame
Year Built 1973
Annual Tax Amount $2,344
Lot Size 7,022 Sqft
Acres 0.1612
Property Sub-Type Single Family Residence
Property Description
Welcome to this beautifully renovated home, where natural light floods every room, creating an inviting and warm atmosphere. With spacious rooms and a flowing floor plan, this residence offers the perfect blend of comfort and style, ideal for both relaxation and entertaining. The heart of the home features an updated kitchen equipped with stainless steel, Bluetooth-enabled smart appliances, stunning Acacia butcher block countertops, and floating shelves, making it a culinary haven. Both bathrooms feature bespoke vanities crafted from converted antique sideboards, complete with modern sinks and faucets. The luxurious freestanding bathtub in its own alcove adds a touch of elegance, while the modern ceramic tile flooring mimics the look of slate, ensuring durability and style. Each bedroom boasts ample closet and storage space. The living area, highlighted by a live-edge fireplace mantel made from locally sourced wood, is the perfect spot for cozy gatherings. Additional features include a built-in bookcase and a full-size Murphy bed, offering flexibility for a home office, exercise room, or guest suite. French doors lead from the living space to a patio with an added grilling area, ideal for outdoor entertaining. The backyard features a charming river pebble pathway that guides you to a fire pit. A rain barrel and raised garden bed invite you to cultivate your green thumb. This home is equipped with new dimmable LED lights and multi-speed fans in every room. Nestled in a quiet, established neighborhood, this property is within walking distance to Lake Overholser, offering bike and running paths, tennis courts, and water sports. Families will appreciate being in the Putnam School District and within walking distance to Putnam City West High School. Just a short drive away from Hefner and Overholser lakes and walking trails, as well as the vibrant downtown OKC, Plaza District, Automobile Alley, and the Paseo Arts District.
Location
State OK
County Oklahoma
Rooms
Dining Room 1
Interior
Heating Central Gas
Cooling Central Electric
Fireplaces Number 1
Fireplaces Type Masonry
Fireplace Y
Exterior
Exterior Feature Covered Porch, Fire Pit
Garage Spaces 2.0
Roof Type Composition
Private Pool false
Building
Lot Description Interior Lot
Foundation Slab
Architectural Style Ranch
Level or Stories One
Structure Type Brick & Frame
Construction Status Brick & Frame
Schools
Elementary Schools Lake Park Es
Middle Schools Western Oaks Ms
High Schools Putnam City West Hs
School District Putnam City
Others
Acceptable Financing Cash, Conventional, Sell FHA or VA
Listing Terms Cash, Conventional, Sell FHA or VA
Read Less
Want to know what your home might be worth? Contact us for a FREE valuation!
Our team is ready to help you sell your home for the highest possible price ASAP








