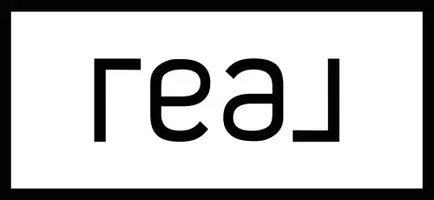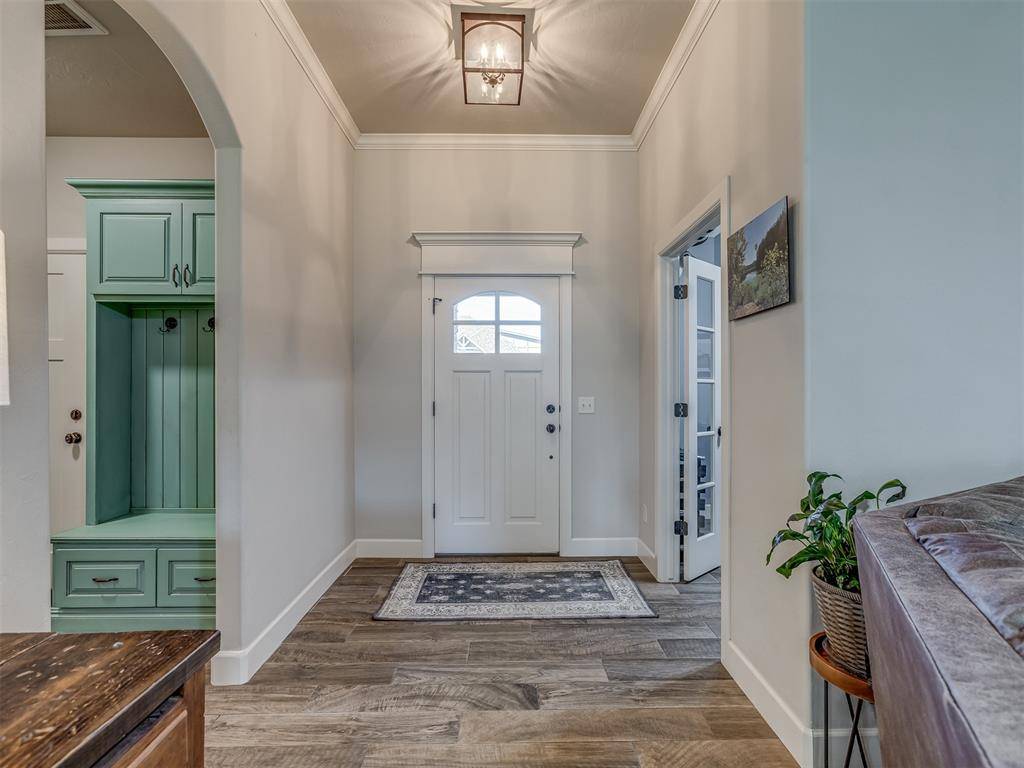Bought with Chris Moore
$327,500
$334,900
2.2%For more information regarding the value of a property, please contact us for a free consultation.
13908 Pennyworth DR Yukon, OK 73099
3 Beds
3 Baths
1,918 SqFt
Key Details
Sold Price $327,500
Property Type Single Family Home
Sub Type Single Family Residence
Listing Status Sold
Purchase Type For Sale
Square Footage 1,918 sqft
Price per Sqft $170
MLS Listing ID OKC1144923
Sold Date 02/25/25
Style Traditional
Bedrooms 3
Full Baths 2
Half Baths 1
Construction Status Brick
HOA Fees $500
Year Built 2016
Annual Tax Amount $3,638
Lot Size 7,802 Sqft
Acres 0.1791
Property Sub-Type Single Family Residence
Property Description
Come check out this beautifully maintained home in the highly sought-after Savannah Estates community, located within the Piedmont School District! The living room is centered around a gorgeous floor-to-ceiling stone fireplace, which serves as a striking focal point, while wood-look tile flows seamlessly through much of the home, adding both charm and durability. The kitchen is spacious and stylish, offering tall cabinets, tons of storage, a large center island, gas range and a walk-in pantry. The thoughtfully designed primary suite includes a large wrap around walk-in closet that conveniently connects to the laundry room, a relaxing soaker tub, a walk in shower, and dual sinks. For those working from home or in need of a quiet space, the office provides a bright and functional area, or could also serve as a flex room for your other needs. The backyard is equally impressive, offering a large space for entertaining or pursuing hobbies. A 10x16 workshop, with it's own dedicated 60A panel, gives you the flexibility to store tools, work on projects, or simply have a quiet retreat in your own backyard. The community pool, just down the street, and a nearby playground provide excellent outdoor options for relaxation and fun. This home also includes thoughtful upgrades such as storm doors, wiring for outdoor TV and speakers, a natural gas line for the porch, and no carpet anywhere! Come see what all the buzz is about, schedule your showing today for 13908 Pennyworth Drive!
Location
State OK
County Canadian
Rooms
Dining Room 1
Interior
Interior Features Laundry Room
Heating Central Gas
Cooling Central Electric
Flooring Combo, Tile, Wood
Fireplaces Number 1
Fireplaces Type Gas Log
Fireplace Y
Appliance Dishwasher, Disposal, Microwave
Exterior
Exterior Feature Patio-Covered, Porch, Rain Gutters, Workshop
Garage Spaces 3.0
Fence Wood
Utilities Available Cable Available, Electric, Gas, Public
Roof Type Composition
Private Pool false
Building
Lot Description Interior Lot
Foundation Slab
Architectural Style Traditional
Level or Stories One
Structure Type Brick
Construction Status Brick
Schools
Elementary Schools Stone Ridge Es
Middle Schools Piedmont Ms
High Schools Piedmont Hs
School District Piedmont
Others
HOA Fee Include Greenbelt,Common Area Maintenance,Pool
Acceptable Financing Cash, Conventional, Sell FHA or VA
Listing Terms Cash, Conventional, Sell FHA or VA
Read Less
Want to know what your home might be worth? Contact us for a FREE valuation!
Our team is ready to help you sell your home for the highest possible price ASAP







