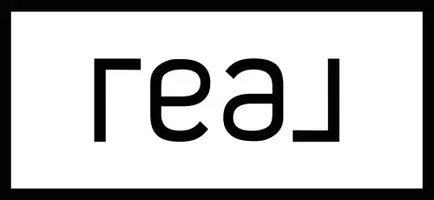Bought with Krista Lusey
$374,000
$374,000
For more information regarding the value of a property, please contact us for a free consultation.
12400 Elba DR Yukon, OK 73099
3 Beds
2 Baths
1,970 SqFt
Key Details
Sold Price $374,000
Property Type Single Family Home
Sub Type Single Family Residence
Listing Status Sold
Purchase Type For Sale
Square Footage 1,970 sqft
Price per Sqft $189
MLS Listing ID OKC1132899
Sold Date 02/18/25
Style Craftsman
Bedrooms 3
Full Baths 2
Construction Status Brick & Frame,Masonry Vaneer
HOA Fees $250
Year Built 2023
Lot Size 8,263 Sqft
Acres 0.1897
Property Sub-Type Single Family Residence
Property Description
This immaculate, like-new home features 3 spacious bedrooms and 2 stylish bathrooms. Built with exceptional craftsmanship, it includes charming coffered ceilings, elegant quartz countertops, and practically floor-to-ceiling windows. The open floor plan enhances the bright and welcoming entry, ideal for both relaxing and entertaining.
Step outside to your own private retreat: a beautifully designed backyard oasis, perfect for unwinding or hosting gatherings. With no pets ever having been in the home, it's in pristine condition. Don't miss the chance to own this exquisite residence! Storm shelter included in the insulated 3-car garage.
Location
State OK
County Canadian
Rooms
Other Rooms Inside Utility, Optional Bedroom, Study
Dining Room 1
Interior
Interior Features Ceiling Fans(s), Combo Woodwork, Laundry Room, Whirlpool
Heating Central Gas
Cooling Central Electric
Flooring Combo, Carpet, Tile
Fireplaces Number 2
Fireplaces Type Metal Insert
Fireplace Y
Appliance Dishwasher, Disposal, Microwave, Water Heater
Exterior
Exterior Feature Patio-Covered, Covered Porch
Parking Features Concrete
Garage Spaces 3.0
Garage Description Concrete
Utilities Available Cable Available, Electric, Gas, Public
Roof Type Composition
Private Pool false
Building
Lot Description Section Line
Foundation Conventional
Architectural Style Craftsman
Level or Stories One
Structure Type Brick & Frame,Masonry Vaneer
Construction Status Brick & Frame,Masonry Vaneer
Schools
Elementary Schools Piedmont Intermediate Es, Stone Ridge Es
Middle Schools Piedmont Ms
High Schools Piedmont Hs
School District Piedmont
Others
HOA Fee Include Common Area Maintenance
Read Less
Want to know what your home might be worth? Contact us for a FREE valuation!
Our team is ready to help you sell your home for the highest possible price ASAP







