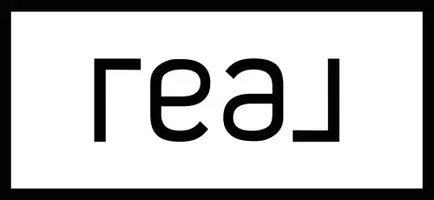Bought with Paige Endres
$375,000
$375,000
For more information regarding the value of a property, please contact us for a free consultation.
8912 Sheringham DR Oklahoma City, OK 73132
4 Beds
4 Baths
2,579 SqFt
Key Details
Sold Price $375,000
Property Type Single Family Home
Sub Type Single Family Residence
Listing Status Sold
Purchase Type For Sale
Square Footage 2,579 sqft
Price per Sqft $145
MLS Listing ID OKC1128645
Sold Date 05/16/25
Style Traditional
Bedrooms 4
Full Baths 3
Half Baths 1
Construction Status Brick & Frame
HOA Fees $804
Year Built 1970
Annual Tax Amount $2,391
Lot Size 10,402 Sqft
Acres 0.2388
Property Sub-Type Single Family Residence
Property Description
Charming Corner Lot Retreat with Modern Upgrades & Serene Outdoor Living. Nestled on a wooded corner lot, this 2,579 sq. ft. single story home blends timeless charm with thoughtful modern updates. A large covered front porch offers tranquil pond views, while slate pathways wind through lush landscaping, leading to a peaceful backyard retreat with a rock patio, pond with waterfall, mature trees, and a privacy fence.
Inside, an open-concept design creates an effortless flow between the living, dining, and kitchen areas—perfect for entertaining. The spacious family room features a built-in fireplace with a rustic wood mantle, custom built-ins, and oversized patio doors that flood the space with natural light. The remodeled kitchen (2018) shines with stainless steel appliances, marble countertops, and rich wood flooring. A charming bay window in the living room adds even more warmth and character.
The primary suite is a true retreat, offering an ensuite bath, walk-in closet, built-in medicine cabinet, and windows on both sides for an airy feel. Three additional bedrooms provide comfort, including two connected by a Jack-and-Jill bath with ample linen storage. A third full bathroom boasts an upgraded walk-in shower with safety bars, inset shelving, and a premium dual-head shower system. Plus, a convenient powder room adds extra functionality for guests.
Major updates include a new roof (2018), whole-house generator (2021), tankless water heater (2023), replaced windows (2012-2013), leaf guard gutters, and upgraded exterior doors. The garage door (2018) and HVAC system (2012) ensure efficiency and comfort.
With low HOA fees (pool, walking trails. greenbelts, pond, playground), a two-car garage, a dedicated laundry room and a thoughtfully designed backyard oasis, this home is a rare find. Schedule your showing today!
Location
State OK
County Oklahoma
Rooms
Dining Room 1
Interior
Interior Features Ceiling Fans(s), Laundry Room, Window Treatments
Flooring Combo
Fireplaces Number 1
Fireplaces Type Metal Insert
Fireplace Y
Appliance Dishwasher, Disposal, Microwave
Exterior
Exterior Feature Covered Porch, Patio - Open, Rain Gutters, Water Feature
Parking Features Concrete
Garage Spaces 2.0
Garage Description Concrete
Fence Wood
Utilities Available Public
Roof Type Composition
Private Pool false
Building
Lot Description Corner Lot, Water View
Foundation Slab
Architectural Style Traditional
Level or Stories One
Structure Type Brick & Frame
Construction Status Brick & Frame
Schools
Elementary Schools Wiley Post Es
Middle Schools Hefner Ms
High Schools Putnam City North Hs
School District Putnam City
Others
HOA Fee Include Greenbelt,Common Area Maintenance,Pool,Recreation Facility
Read Less
Want to know what your home might be worth? Contact us for a FREE valuation!
Our team is ready to help you sell your home for the highest possible price ASAP







