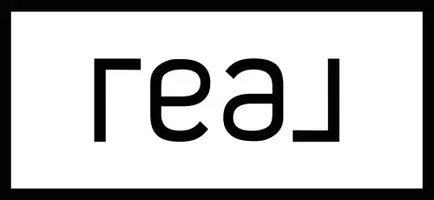Bought with Emily Vy
$366,950
$366,950
For more information regarding the value of a property, please contact us for a free consultation.
9221 SW 43rd ST Oklahoma City, OK 73179
3 Beds
3 Baths
1,909 SqFt
Key Details
Sold Price $366,950
Property Type Single Family Home
Sub Type Single Family Residence
Listing Status Sold
Purchase Type For Sale
Square Footage 1,909 sqft
Price per Sqft $192
MLS Listing ID OKC1158051
Sold Date 05/23/25
Style Traditional
Bedrooms 3
Full Baths 2
Half Baths 1
Construction Status Brick & Frame
HOA Fees $400
Year Built 2025
Annual Tax Amount $90
Lot Size 7,754 Sqft
Acres 0.178
Property Sub-Type Single Family Residence
Property Description
Builder offering $6,000 incentive towards buyers closing costs and or upgrades. Ask About preferred lender offering and additional $1,500 towards closing costs. Step into luxury with this beautifully crafted new construction home in Oklahoma City, designed to impress from the moment you walk in. Boasting soaring 10-foot ceilings and a striking custom-built fireplace, the spacious living area is both sophisticated and inviting—perfect for entertaining or unwinding. The gourmet kitchen is a culinary enthusiast's dream, featuring custom cabinetry, sleek granite countertops, a cozy breakfast bar, and elegant tile flooring. With an effortless flow into the living space, this open-concept design creates the perfect setting for gatherings. Escape to the serene primary suite, where relaxation meets elegance. The spa-like en-suite bathroom offers granite countertops, custom vanities, a rejuvenating whirlpool tub, a beautifully tiled shower, and a spacious walk-in closet with a built-in shoe rack for effortless organization. Step outside to a sprawling backyard and a covered patio—ideal for alfresco dining or enjoying Oklahoma's breathtaking sunsets. This exceptional home seamlessly blends style, comfort, and functionality. Don't miss your chance to make it yours—schedule your private tour today!
Location
State OK
County Canadian
Rooms
Other Rooms Inside Utility
Dining Room 1
Interior
Interior Features Ceiling Fans(s), Laundry Room, Paint Woodwork
Fireplaces Number 1
Fireplaces Type Other
Fireplace Y
Appliance Dishwasher, Disposal, Microwave, Water Heater
Exterior
Exterior Feature Patio-Covered
Parking Features Concrete
Garage Spaces 3.0
Garage Description Concrete
Utilities Available Cable Available, Electricity Available, Public
Roof Type Composition
Private Pool false
Building
Lot Description Interior Lot
Foundation Slab
Builder Name Vintage Custom Homes
Architectural Style Traditional
Level or Stories One
Structure Type Brick & Frame
Construction Status Brick & Frame
Schools
Elementary Schools Prairie View Es
Middle Schools Mustang North Ms
High Schools Mustang Hs
School District Mustang
Others
HOA Fee Include Greenbelt
Read Less
Want to know what your home might be worth? Contact us for a FREE valuation!
Our team is ready to help you sell your home for the highest possible price ASAP







