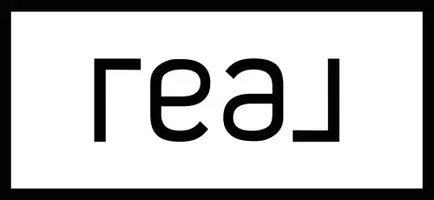Bought with Amy Robbins
$353,000
$369,500
4.5%For more information regarding the value of a property, please contact us for a free consultation.
104 Woodridge DR Elk City, OK 73644
5 Beds
2 Baths
2,305 SqFt
Key Details
Sold Price $353,000
Property Type Single Family Home
Sub Type Single Family Residence
Listing Status Sold
Purchase Type For Sale
Square Footage 2,305 sqft
Price per Sqft $153
MLS Listing ID OKC1155785
Sold Date 05/30/25
Style Ranch
Bedrooms 5
Full Baths 2
Construction Status Brick
Year Built 2011
Annual Tax Amount $1,742
Lot Size 10,149 Sqft
Acres 0.233
Property Sub-Type Single Family Residence
Property Description
Welcome to 104 Woodridge, a custom home that has undergone a luxury redesign and renovation by local builder, Victor Weatherly. This home features all the updates and amenities you could ask for, all at a price you'll love. Inside, you'll find custom knotty alder cabinets, solid wood doors, and new premium windows throughout, alongside updated appliances, fixtures, and LTV luxury flooring. Every corner of this home showcases quality workmanship and attention to detail. The kitchen boasts granite countertops, a custom island, knotty alder cabinets, recessed lighting, and under-cabinet lighting, Samsung appliances with matching finishes, including a gas range with an air fryer option and a beautiful farmhouse sink. A spacious walk-in pantry with pull-out drawers and outlets for appliances like a coffee maker or crockpots adds to the kitchen's functionality. A new hot water heater and water softener system were installed in '24. The master bedroom offers two spacious walk-in closets with custom storage cabinets and a vanity. The master en-suite includes double sinks, a tile shower with a custom sliding door, and tile flooring.The split bedroom floor plan ensures privacy, even with a large family, with all five bedrooms being spacious and equipped with large closets. All the fixtures selected are high quality. The exterior of the property boasts a 30x40 insulated shop, an above-ground pool with concrete decking and a sundeck, a covered patio, a separate side yard for pets and a new privacy fence. The workshop features a guest room for pets with direct access to the side yard, providing a safe haven from the elements. Additionally, a storm shelter is conveniently located in the floor of the northwest bedroom, ensuring safety without the need to leave the house. The landscaping around the home is gorgeous in the spring and summer months. If you don't have a need for a 5th bedroom, the front bedroom would make a great office space with double windows for natural light.
Location
State OK
County Beckham
Rooms
Other Rooms Inside Utility, Workshop
Dining Room 1
Interior
Interior Features Ceiling Fans(s), Laundry Room, Stained Wood
Flooring Vinyl
Fireplaces Number 1
Fireplaces Type Electric
Fireplace Y
Appliance Dishwasher, Disposal
Exterior
Exterior Feature Patio-Covered, Workshop
Parking Features Concrete
Garage Spaces 2.0
Garage Description Concrete
Pool Outdoor
Utilities Available Public
Roof Type Composition
Private Pool true
Building
Lot Description Interior Lot
Foundation Slab
Architectural Style Ranch
Level or Stories One
Structure Type Brick
Construction Status Brick
Schools
Elementary Schools Elk City Es
Middle Schools Elk City Ms
High Schools Elk City Hs
School District Elk City
Others
Acceptable Financing Cash, Conventional, Sell FHA or VA, Rural Housing Services, VA
Listing Terms Cash, Conventional, Sell FHA or VA, Rural Housing Services, VA
Read Less
Want to know what your home might be worth? Contact us for a FREE valuation!
Our team is ready to help you sell your home for the highest possible price ASAP







